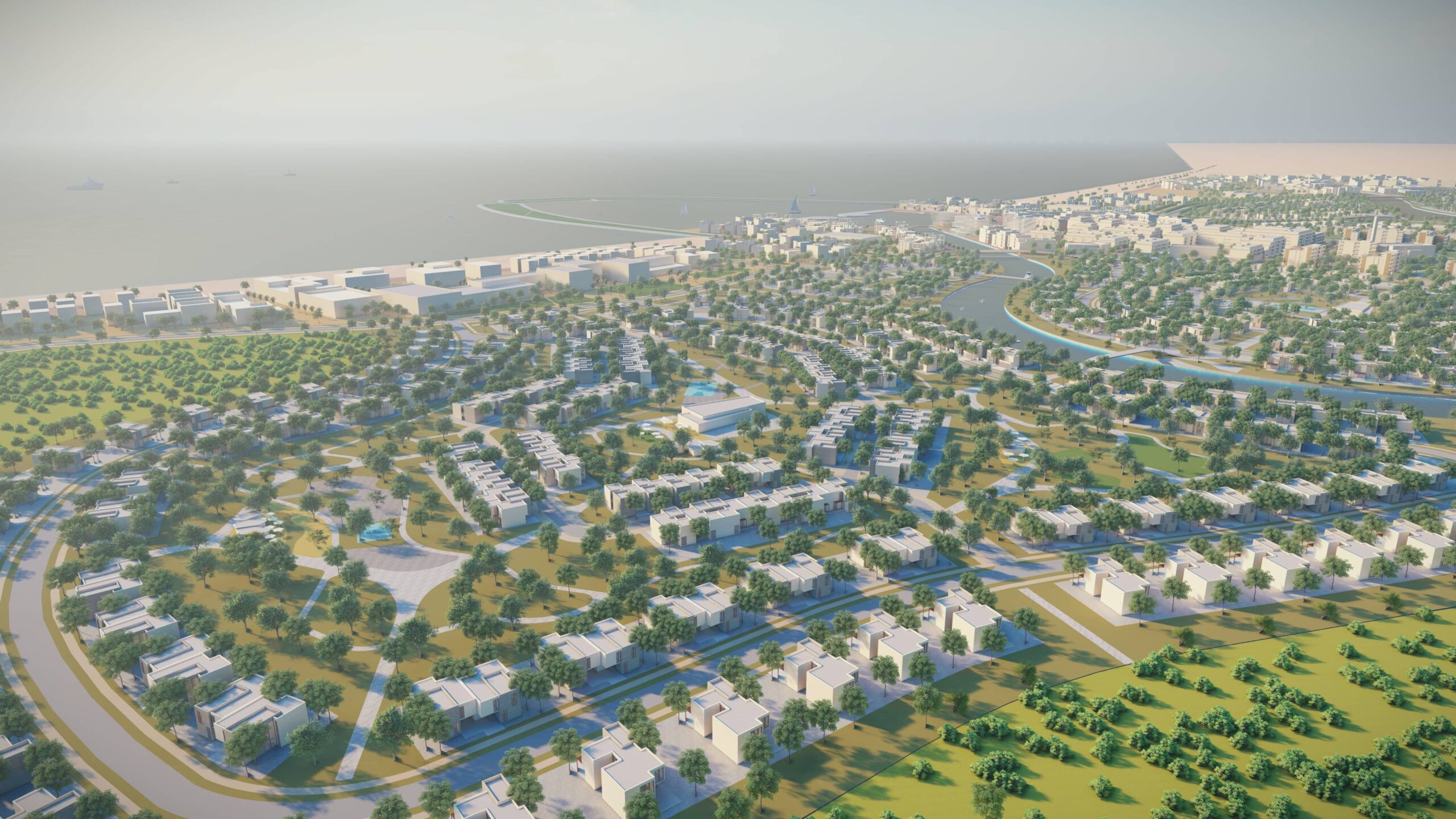


In the iterative process AS+P and its sub-consultants developed the selected option into a CONCEPT MASTER PLAN of distinct character with the following agreed deliverables:
In addition to the strategic framework for the entire planning area, the Consultants have created the following content and deliverables for the PHASE 1 DEVELOPMENT:
This input provides sufficient detail to the engineering teams to properly define corridors, junctions, etc. in conjunction with the requirements of the overall development.

